NEWS
Latest Update on 251 South Street
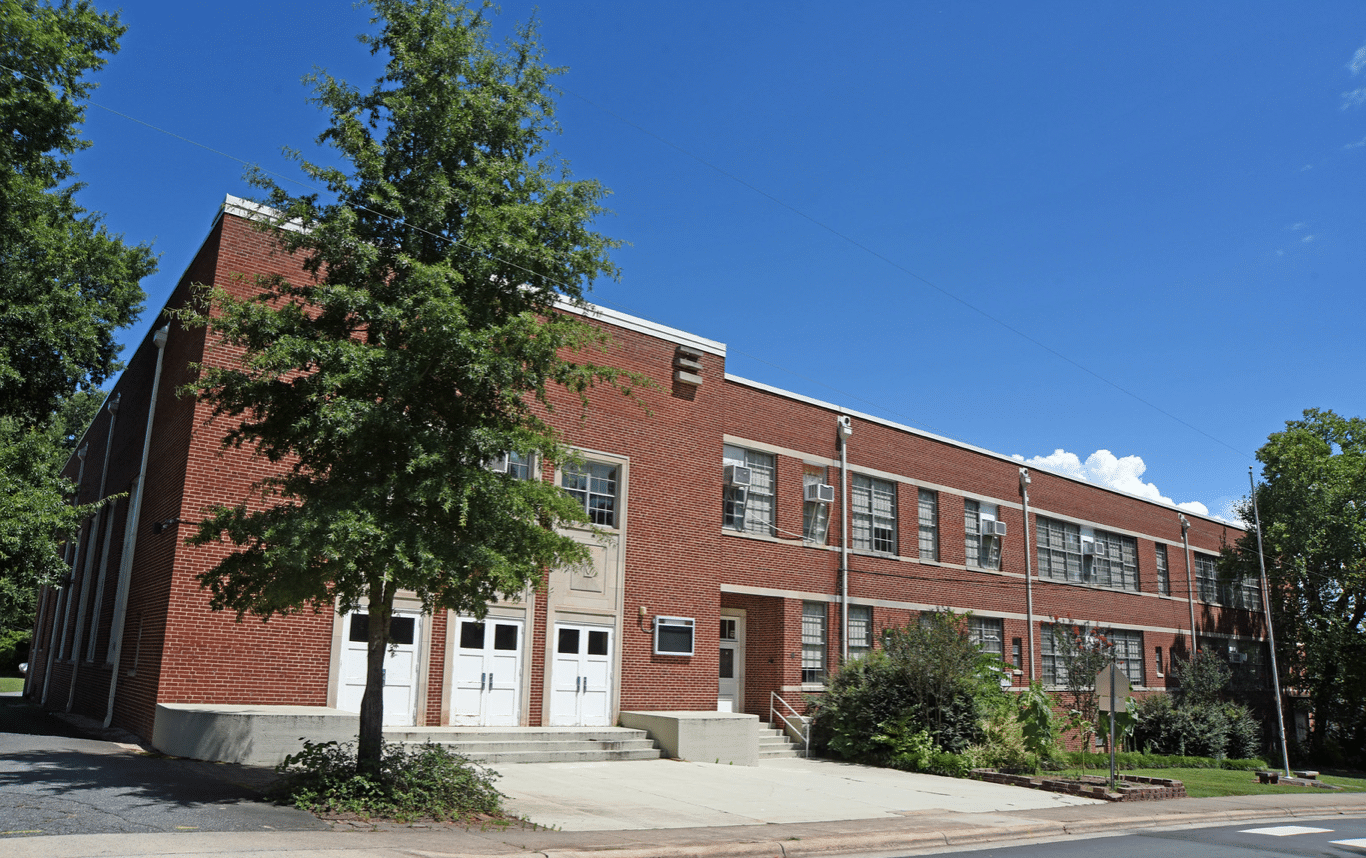
251 South Street
UPDATE: Monday night, the Mecklenburg County Historic Landmarks Commission unanimously approved the 251 South Street Project.
Two years ago, the Town of Davidson learned that the historic Davidson School was losing its tenant. The school belonged to Charlotte-Mecklenburg Schools. At the end of December 2018, the ink was dry on the sales document and the Town of Davidson was the new owner of the 251 South Street property: the main school building, the gymnasium, and roughly five acres of property.
In the ensuing months, plans were put forth to turn the primary building into Town Hall and Community Center. As a complementary effort, the existing Town Hall would be refurbished to become Police Headquarters. Existing fire department facilities would be improved, but with the plan of seeking a new location for a new Fire House #1 in several years.
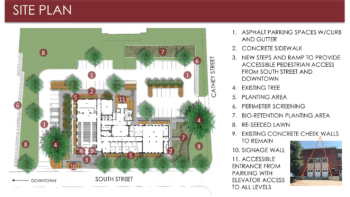
The proposed site plan for 251 South Street.
In November 2019, voters in Davidson approved a $14 million general obligation bond project. The results of that vote showed that 69.53% of voters supported the public facilities bond project, while 30.47% opposed it.
Even in the midst of the COVID-19 pandemic, the town has been able to move forward with planning efforts on the 251 South Street project.
This past week, the architects hired by the Town presented their proposed renovation plans for the main school building to the Design Review Committee of the Charlotte Mecklenburg Historic Landmarks Commission. Their presentation can be found at this link.
Stewart Gray, the senior preservation planner for the Historic Landmarks Commission is also a Davidson resident. He introduced the proposal as a “big, admirable project.” He talked about Lewis Asbury – the original architect. Discussion also included comments about the fact that the interior, exterior, and property are designated Historic Landmarks.
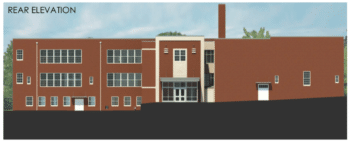
The rear view of the building showing the proposed new construction “core.”
Over the next 45 minutes or so, the HLC staff, members of the planning board, and the architectural team from Creech & Associates walked through the proposal. Highlights of the presentation included:
Exterior – The review of the “site plan” included discussion of the exterior view as well as some of the significant landscaping aspects. At the outset, the HLC staff said that there were no “red flags” with the site plan as presented. A new ramp will provide access to the front of the building and to the lobby area of the auditorium.
Ground Floor / Basement – During the discussion of the basement level, the team talked about the “new construction” element. Described as “the core,” the new building will include an elevator, as well as bathroom facilities on each level. That new construction will take place at the back of the existing building – in the corner of the “L.”
Auditorium – the auditorium was singled out as having significant architectural merit. The space will be upfitted with new technology, but many features will be retained – from light fixtures to the slope of the floor, and the majority of the seating. Some seating will be removed in order to provide space for an audio/video technical support station. The tile flooring will be replaced with carpet to help with acoustics.
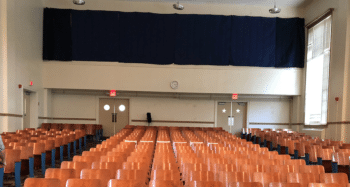
The auditorium is considered to have significant architectural merit.
Lobby – the lobby will retain some important historic elements; but will also be the site of the most significant change. The extremely low ceiling will be removed, and one of the two stairwells to the second floor. With the second-floor area removed – the remaining stairwell will lead to a walkway that has a view over the lobby space. The lobby is also described as being a potential public art space.
First Floor – While many of the classroom spaces will be converted to office space and community meeting rooms, one of the classrooms will be preserved “largely intact.” It will not be a museum space; it will still be a usable community meeting space. One of the unique features is that the reception desk will be crafted out of the wood reclaimed from the existing walk-in freezer in the basement.
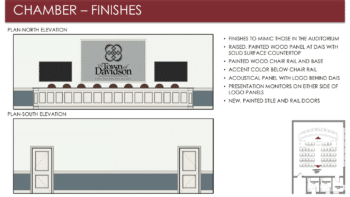
The proposal includes Board Room on the second floor.
Second Floor – much of the conversation regarding the second floor focused on the proposal to turn the largest classroom (the former language lab) into the dedicated Board Room. Features found throughout the building will be replicated in the new board room. The room will include fixed seating, and technology.
Additional discussion included: utilities, plumbing, and asbestos. The majority of the existing tile floor is asbestos. The asbestos tiles will be removed throughout the building. The wiring will be replaced, and heating and air conditioning will be added. As mentioned, the new elevator in “the core” will make the entire building ADA compliant.
One Davidson resident had “zoomed” into the meeting, and was able to ask a question when the opportunity was given to anyone in attendance to ask questions of either the architects or the planning board at the HLC. Marion Sekerak asked if the architects would consider using “dark sky lighting” in the exterior lighting plan across the property. Rusty Miller from Creech and Associates said “yes, we can address that.”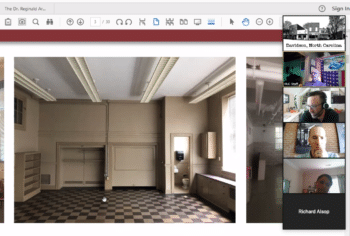
Gray also noted that another Davidson resident, John Burgess, had emailed the committee in advance of the meeting. Burgess shared a concern over greater preservation of the original classrooms. Committee member Robert Barfield also commented on classroom space. The discussion that ensued focused on the preservation of one classroom space and the fact that throughout the building the existing interior classroom walls are preserved. The creation of office space is the result of sub-dividing classroom space.
The Davidson School property was described by the chair of the Design Review Committee – Garrett Nelson described the project as the “best submittal we have had all year.” Committee member Richard Alsop said the plan was a “fantastic job of meeting modern codes” in a historically significant building.
Slightly more than an hour after the presentation started, the committee voted on the project. The proposal earned 5-0 unanimous approval. The next step is for the proposal to go before the full Mecklenburg County Historic Landmarks Commission on August 10.


