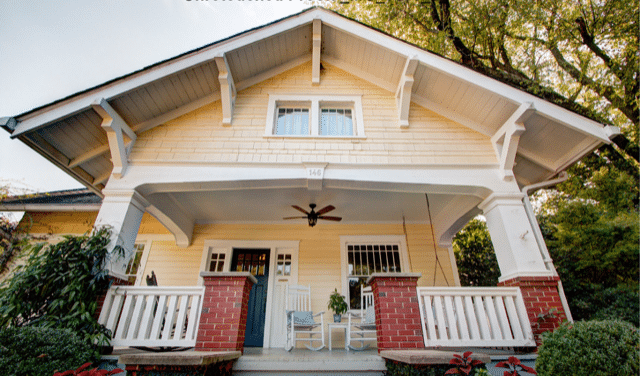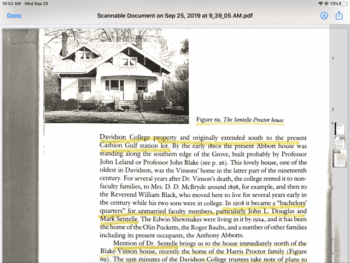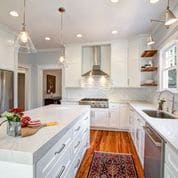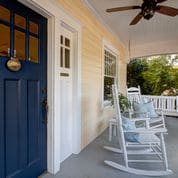DAVIDSON HISTORY
Davidson’s Sears Roebuck “Kit” House: Bungalow on Wheels

Davidson has its share of historic homes, but few are as interesting as the recently restored “Justus” family cottage, remodeled by the talented design trio of interior designer Linda Griffeth, contractor Trey Williams Custom Homes, and architect LaBella Residential Architectural Firm. Homeowners Phyl and Steve Justus are medical professionals and empty nesters who help run a clinic in Tanzania. They have four grown children and two grandchildren.
 Located at the intersection of Chairman Blake Lane and Lorimer Road, the bungalow began as a Sears-Roebuck kit home that Davidson College purchased in the early 1900s for a professor. Years later, in 1994, the town and college moved it off of Main Street (from an area called The Grove that is now the Town Green) to a newly created street, Chairman Blake Lane, around the corner. This new street created room for the town’s larger library, community open space, and outdoor stage. It also diverted traffic from the Main and Concord Road intersection.
Located at the intersection of Chairman Blake Lane and Lorimer Road, the bungalow began as a Sears-Roebuck kit home that Davidson College purchased in the early 1900s for a professor. Years later, in 1994, the town and college moved it off of Main Street (from an area called The Grove that is now the Town Green) to a newly created street, Chairman Blake Lane, around the corner. This new street created room for the town’s larger library, community open space, and outdoor stage. It also diverted traffic from the Main and Concord Road intersection.
Considered one of the oldest homes in Davidson, the kit home was owned by Dr. Vinson in the latter part of the 19th century. For several years after his death, the college rented it to non-faculty families. Then in 1908, it became a bachelor quarters for unmarried faculty members, particularly John Douglas and Mark Sentelle. Other past residents include: the Edwin Shewmakes, the Olin Pucketts, and the Roger Baults.
“Nancy and John Griffith, current residents of The Pines, were past residents, while John served as the Dean of Admissions,” notes Griffeth.
residents of The Pines, were past residents, while John served as the Dean of Admissions,” notes Griffeth.
While the front elevation of the home was not modified during Griffeth’s remodel, the interior now includes a brighter, more functional, and updated kitchen, all opening to a breakfast room/laundry room combination. The team also added a new master bathroom and large closet.
As a nod to eco-principles, Griffeth reused the previous wooden counter top as floating shelves in the kitchen. Also, she recycled original doors by cutting out the middle and resizing them for the pantry, laundry storage, and bathroom. The owners chose to freshly paint the entire interior white, in contrast to its former red and yellow palette. In all, the improvements added 637 square feet to the home, for a total square footage of 3,074, including the revamped kitchen, master bath and closet, plus a new sun room and outdoor storage.
(Editor’s note: previously, we listed Tony and Susan Abbott, current residents of the Pines, as former residents of the Sears House. They, instead, were residents of the Chairman Blake House at one time.)
Andrea Nordstrom Caughey
Andrea Nordstrom Caughey is a magazine editor and lifelong writer who hit the jackpot moving to Davidson from California.
Support Your Community News

Sears Kit Homes
In the early 1900’s, Sears, Roebuck and Co. sold nearly 70,000 kit houses, primarily through its mail order catalogs. While most customers were based on the East Coast and Midwest, buyers built in California, Florida, Arkansas. and even Canada. Many of these homes still remain and reflect more than 370 different home designs, offered over a 34-year span.


