NEWS
Town Board Hears Proposal for “Clark Center”
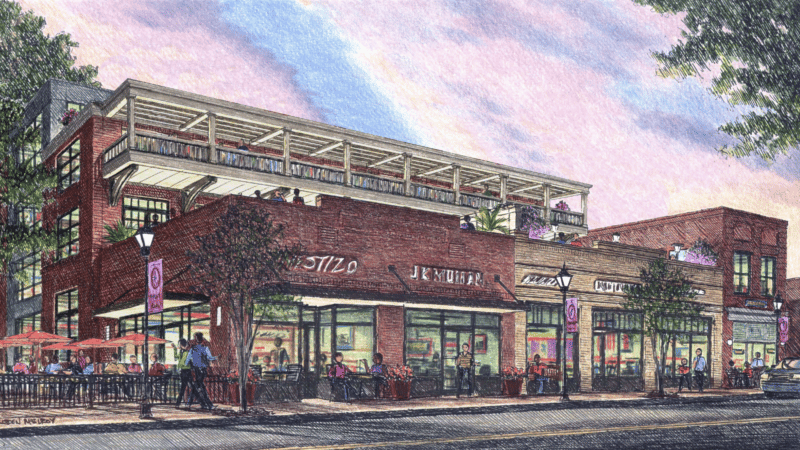
The artist rendering of Clark Center as currently proposed.
At Tuesday night’s (June 14) Board Meeting, Davidson Commissioners engaged in a discussion about a significant proposal for the town – a proposal presented as “Clark Center.”
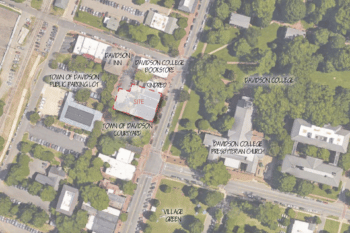
A screenshot of an aerial view of site in the Clark Center proposal.
Those who have been around town for a couple of decades will remember many of the buildings being occupied by Tom Clark’s gnome store, offices, and even the gnome museum. More recently, many know that part of Main Street as the home to Mestizo and several empty store fronts.
The initial concept development discussions for the parcel began pre-COVID, and Professor Clark was personally involved in the conversations. Clark passed away in January, and the project is being shepherded by George House – the representative of Clark’s estate.
The purpose of tonight’s discussion was to review the plans and associated conditions, discuss the proposal with staff and the developer, and provide comments on whether or not the project team should move forward with a Conditional Map Amendment application for the project.
The back portion of the building would step up in incremental stages to a height of four stories, which would require conditional approval. Currently, the Village Center Planning Area has a maximum height of three stories on Main Street and requires a minimum of five percent open space on-site for public use. The parcel is located within several Overlay Districts: Village Height Overlay, Local Historic District Overlay, and the Retail Frontage Overlay.
Because the proposal includes certain provisions that do not meet the Davidson Planning Ordinance (DPO), it must follow the Conditional Map Amendment process (i.e., rezoning) and requires approval by the Davidson Board of Commissioners. This process also requires a Public Input Session and a recommendation by the Planning Board. It will also follow the Individual Building process, requiring review and approval by the Historic Preservation Commission.
The known outstanding issues that need further review are:
- Height: The Village Height Overlay limits building height to three stories
- Parking: Parking will be required for the additional square footage; Payment in lieu is an option; Reduction via a condition an option; Developer has asked for Town assistance
- Post Office Plaza Easement: Dining Easement; BUA (Built Upon Area)
At the board meeting, the commissioners saw the presentation for comments only, not to make any decisions or to take a vote. Planning Director, Jason Burdette, said that the process is in its early stages, with current uses being restaurants, shared parking, and vacant store fronts.
The building would expand to the rear, over the existing parking lot next to the Village Inn. Parking requirements “need to be explored further,” according to Burdette. The developer believes that 104 additional parking spaces are needed and asks that the town help in the procurement of them.
There are items that require decisions from advisory boards:
- Local Historic District – Historic Preservation Commission approval required.
- BUA – Located in the Watershed Overlay; Existing development and redevelopment; will need BUA averaging; developer has asked the town for assistance.
- Economic Development – Fiscal impact analysis anticipates $9,750 annual revenue gain, plus job creation and visitor attractions.
- Public Safety (Police) – Dining in front should not block sidewalk access; access to building should be considered if there is residential on the top floor.
- Public Safety (Fire) – Access to rear of building is a priority; fire access is a concern; staff recommends submitting the plan to Mecklenburg County Fire Marshal for review prior to any application.
- Housing and Equity – Recommends the required payment-in-lieu for one affordable housing unit.
- Park and Rec – States that it enhances Main Street walkability and experience.
- Project Manager – Adding parking on Main Street at Davidson College Presbyterian Church requires Davidson College and NCDOT cooperation. Staff recommends that the developer explore these options before any application.
- Arborist – there are no large maturing trees on site; few small maturing trees at rear would need to be removed.
- Historic Preservation – Per Charlotte-Mecklenburg Landmarks Commission, 121-129 N. Main (orig. Sloan buildings) constructed in 1914 and 1922, contributed to Davidson’s National Register District. Any addition should be pushed to rear to preserve original storefronts; proposed changes to southern façade (Mestizo) should be minimized to preserve original detailing (i.e., half circle windows); upper balcony should be as simple as possible so as not to detract from existing storefront detailing. Staff recommends developer meet informally with HPC for their information.
- Planning: Prominent location affords both opportunities and challenges. Local Historic District, Height, BUA, Parking, Access/Mobility/Post Office easement.
The architect for the Trust, Chuck Travis, and House made a subsequent presentation:
House became “aware of Dr. Clark’s fixation on the property…It is Dr. Clark’s design…He wanted to leave a legacy for the town of Davidson, to create something unique and attractive, something that the college would be proud of, and something that the town would be proud of…He was a tremendous artist. It is unfortunate that Dr. Clark died in January of this year and could not see this through to completion.”
House went on to state further that “the trustees decided to try to build something that Dr. Clark wanted. We need your help to do this project. It is a gift to the town. If you work with us, we will try to do everything you request. To preserve the current façade will cost a great deal of money.”
Travis offered that “Dr. Clark knew the historic value of the buildings and wanted to preserve it for the town…he knew that it would look over the beautiful grounds of the college that he loved so much…Dr. Clark wanted the town to be involved in the discussions of proposal.”
Travis stated that “four stories give them a chance to add to the ground floor retail, have a restaurant or commercial on the second floor, with the third floor being more potential for commercial use, and the fourth floor being for residential. This combination of uses meshes perfectly with the town.”
According to Travis, “We identified the things that they want to preserve and keep, such as the Post Office Plaza, and having some things that open out into it. We need parking and watershed assistance and will need help with the height restrictions. There is a precedent for the four-story height, with the building next to the Town Hall.”
After the presentations, the commissioners had an opportunity to comment and question, starting with Commissioner Fay who stated that these storefronts have been a concern for years in town and that parking is extremely limited downtown. He went on to say that citizens have been concerned about where all these new visitors will park. He said that parking “is a conundrum.”
Commissioner Michael said that this plan offers exciting potential. Her concern about the historic piece called her to ask for some sort of elevation that shows the buildings from the front, along with a physical marking on the building that will show the setback. Among other things, she stated that the half-moon windows on the Mestizo building are important, as is how far the awning will come out over the storefronts.
Commissioner Dellinger likes the project and wants to see it be successful. He questioned the BUA, that more impervious surface would be added and that should be considered important. He added that those numbers have not been determined yet and will be discovered during the approval process. He stated that the building appears to increase the impervious surface on the site by 50 percent.
Dellinger would like to see more details as it goes forward through the approval process, that details trigger meaningful discussions. He wants to see the linear height, and how it will appear from different perspectives. He asked what is the potential linear height, rather than just number of stories? He questioned that outdoor dining seems to be dotted around the entirety of the building, and what is the impact on Knox Court and the vehicular movement behind the building? He asked the architect if they were planning to build all the way to the back? He asked further whether there is any space remaining in the back that does not go to the property line?
Travis commented that they are not going all the back because the pedestrian movement is important to retain there.
Dellinger encouraged discussions with other entities in town to solve parking needs.
Commissioner Campbell stated that she appreciated the conversations with Dr. Clark, pre-Covid, especially around the outdoor seating and dining. She stated that smart parking could come into play and CATS could provide a completely different last-mile solution. Perhaps, she offered, there could be a valet, a park and ride, or something else. She held that there are no specific absolutes at this juncture and that she hopes for more good, open conversations to preserve the town street and Dr. Clark’s legacy.
Michael said that the Linden Mill, Davidson Presbyterian Church, and this piece of property would create new animation for the town.
Mayor Knox talked about the history of Dr. Clark’s ownership of the property and Dr. Clark’s promise to Knox that one day he “would do something about this thing.” Knox said that he hopes that this will be a collaborative effort to bring this to fruition.
Knox thanked House and Travis and said that he looked forward to further discussions with both of them.
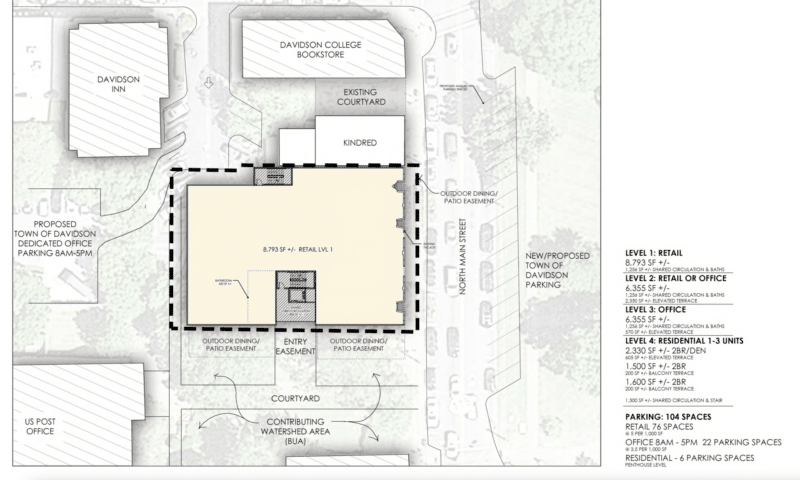
Level 1 of the Clark Center proposal is retail space. [screenshot from the pre-development consultation brief to the Town Board]
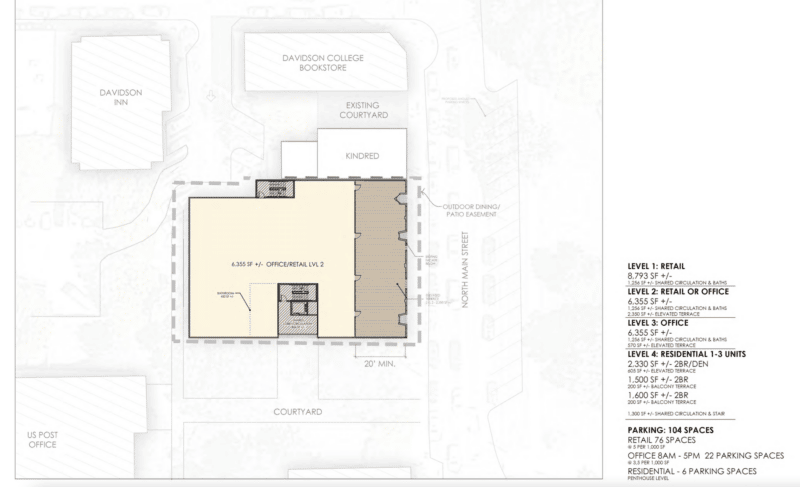
Level 2 of the Clark Center proposal is office or retail space. [screenshot from the pre-development consultation brief to the Town Board]
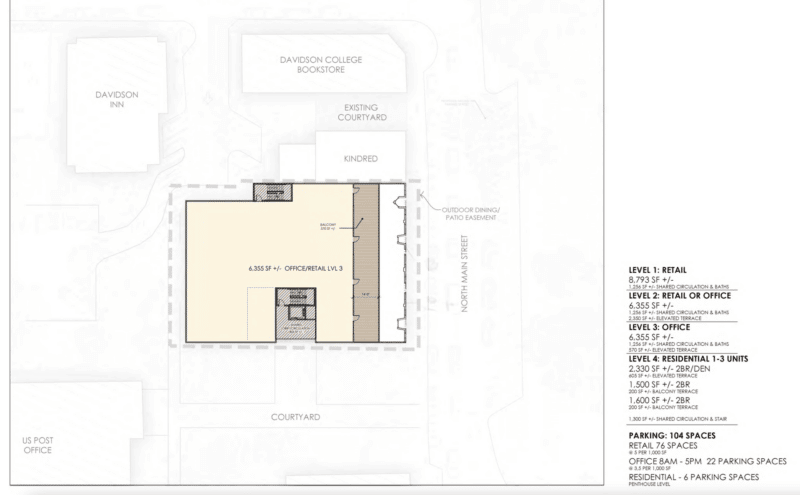
Level 3 of the Clark Center proposal is proposed office space. [screenshot from the pre-development consultation brief to the Town Board]
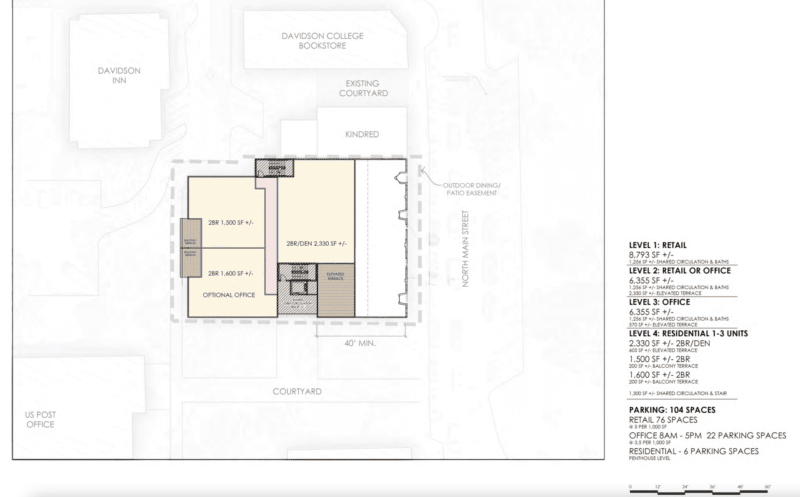
Level 4 of the Clark Center proposal consists of 1-3 residential units. [screenshot from the pre-development consultation brief to the Town Board]


